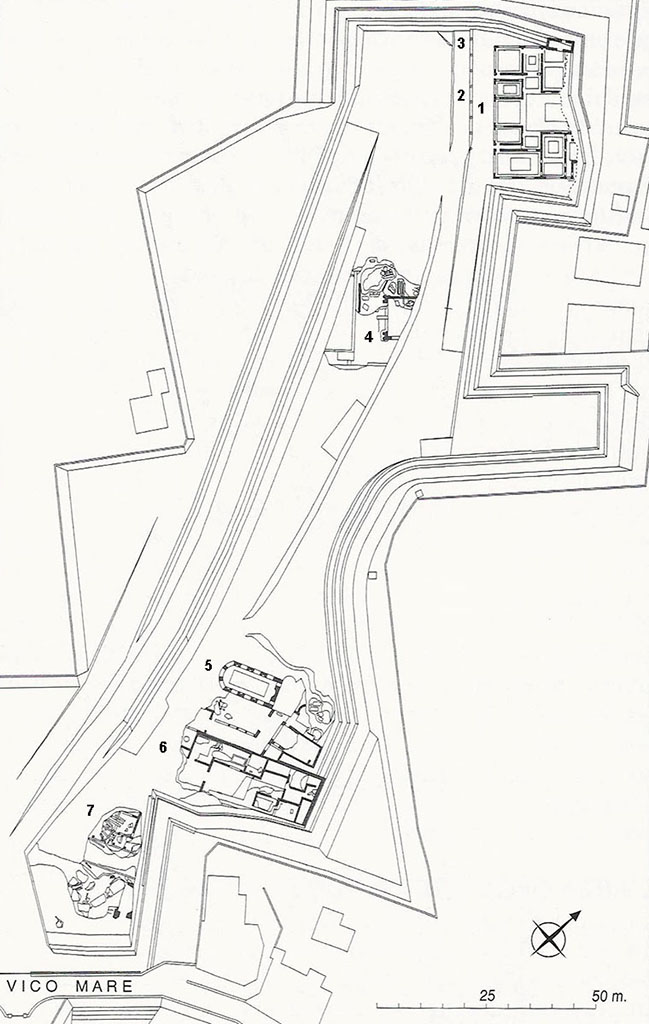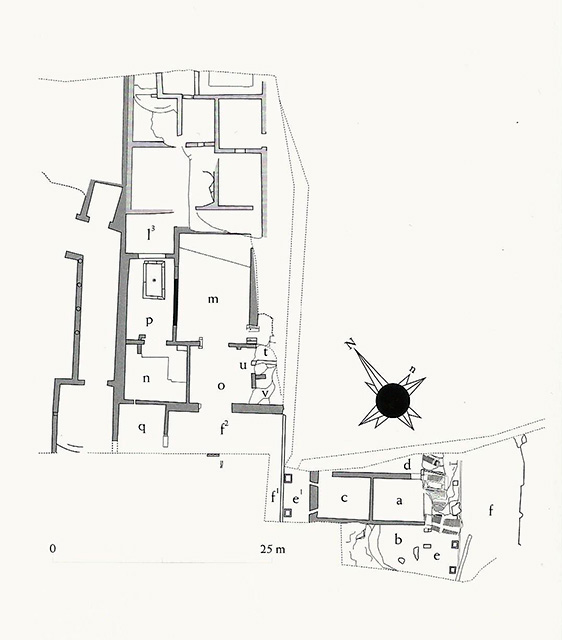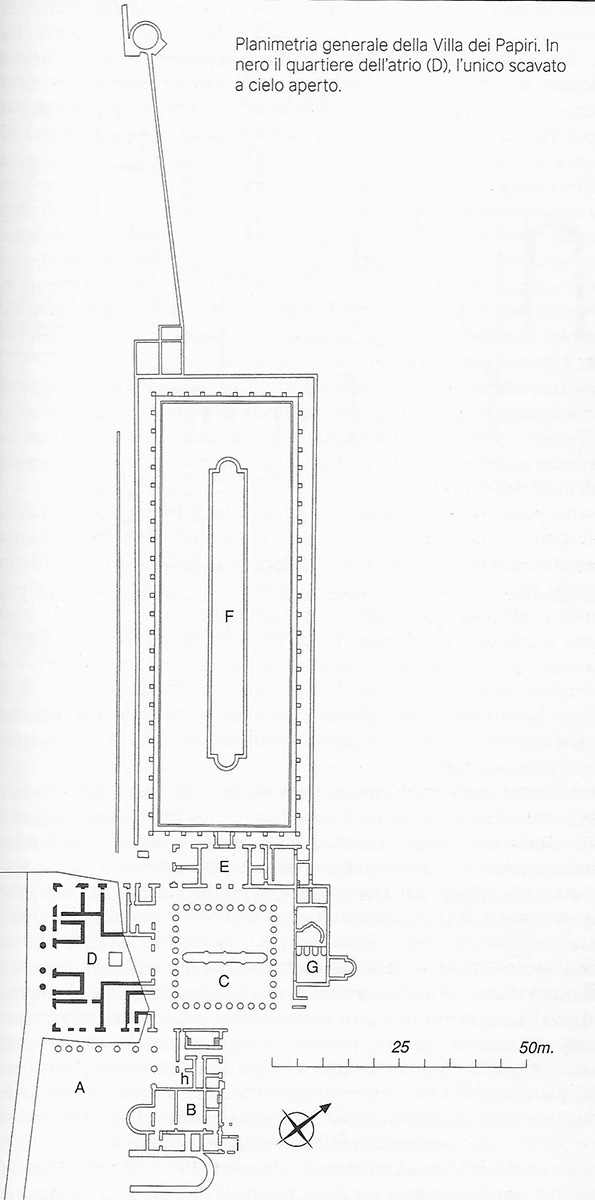Ercolano, Villa dei Papiri or Villa dei Pisoni or Villa Ercolanese
Herculaneum, Villa of the Papyri
Plans of villa and complex
The whole complex

Ercolano Complesso della Villa dei Papiri or Herculaneum Villa of the Papyri complex. Plan.
Click on the plan or the links below to go to the pictures for that area.
1: Villa dei Papiri atrium level (the only part in the open air) Atrium
2: Villa dei Papiri Lower level 1 Lower level
3: Villa dei Papiri Lower level 2 Lower level
4: Collapsed monumental structure with pool Monumental structure
5: South-west baths and terraces Baths
6: Casa dei rilievi dionisiaci or House of the Dionysiac Reliefs
7: Casa dei rilievi dionisiaci or House of the Dionysiac Reliefs - Seaside pavilion Seaside pavilion
Reconstructions of the villa Reconstructions
Virtual model Model
The Getty Villa and the Jashemski visit of 1982 Getty Villa
Frescoes found in the villa Frescoes
Bronze and Marble sculptures found in the villa Sculptures
Casa dei rilievi dionisiaci or House of the Dionysiac Reliefs

Casa dei rilievi dionisiaci or House of the Dionysiac Reliefs. Plan of villa and edge of portico of adjacent baths.
The house is shown on the left and the seaside pavilion on the right.
The room numbers are those used on herculaneuminpictures but may differ from those found elsewhere.
See Guidobaldi, M.P. and Esposito D., 2013. Herculaneum: Art of a Buried City. New York: Abbeville Press, p. 151, fig. 123.
Click on the plan or the inks below to see photos.
Casa dei rilievi dionisiaci or House of the Dionysiac Reliefs Dionysiac Reliefs
Casa dei rilievi dionisiaci or House of the Dionysiac Reliefs - Seaside pavilion Seaside pavilion
Ercolano Villa dei Papiri or Herculaneum Villa of the Papyri, excavated and unexcavated areas

Ercolano Villa dei Papiri or Herculaneum Villa of the Papyri. Plan of villa showing the only area in the open air (D) and the other uncovered areas explored by tunnels.
A: Arcaded courtyard
B: Housing quarter with the deposit of the papyri (h) and the baths
C: Square peristyle organised like a classical Greek gymnasium
D: Atrium with portico on three sides and a view of the sea
E: Tablinum
F: Grand rectangular peristyle with garden with long pool
G: Rooms beyond the square peristyle
h: Location of papyri found on shelves
See Pesando F. and Guidobaldi M. P., 2006. Pompeii, Oplontis Ercolano et Stabiae. Roma: Laterzi, pp. 394-5.
Weber's 1758 plan of the Villa dei Papiri
 Weber 1024.jpg)
This plan was produced by Karl Weber between 1754 and 1758 based on the excavations by tunnelling that had been carried out.
Now in Naples Archaeological Museum. Inventory number s.n.
It is not a complete record of the excavation, which began in 1750 and ended in 1761, although they resumed briefly in 1763 and 1764.
The legend of the plan consists of a number of explanations (explicaciones) and begins in the lower right corner and continues clockwise ending in the upper right.
View Large 1758 plan This is a very large plan in real life, and a 5mb download on our site in order to show it in detail.
Once the plan is open you can click on it once to enlarge it further.
The legend is in Spanish, the then official language of the Bourbon court of Naples.
The Getty has produced a translation from Spanish to English of Webers "explicaciones" on the plan.